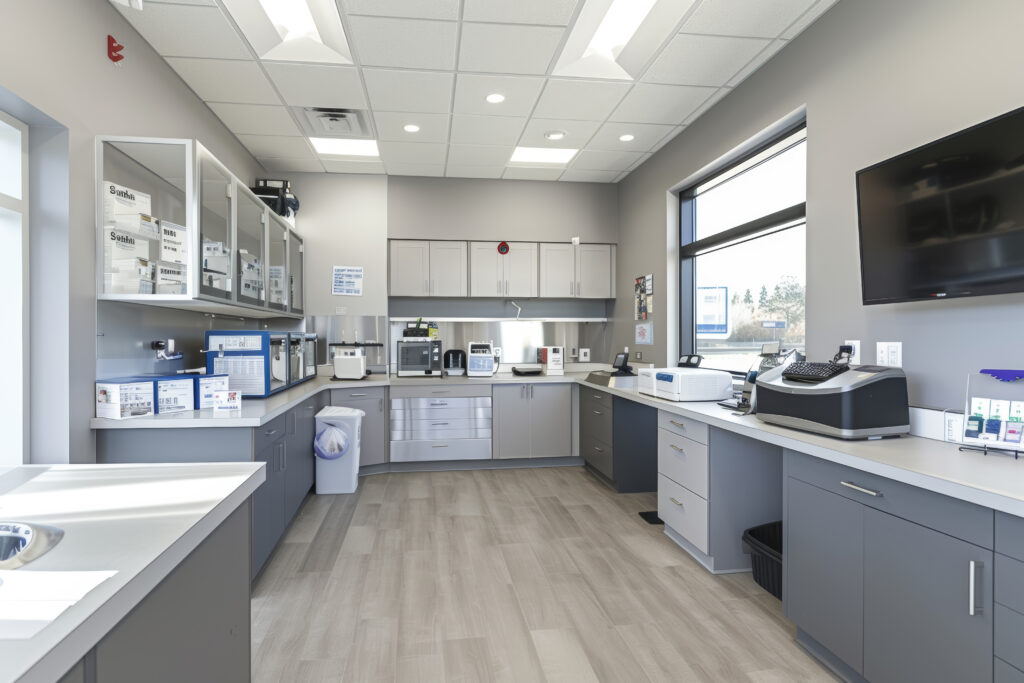1300 737 656
Call us now for your free site consultation. Specialising in Small, Medium and Large projects.
Call us now for your free site consultation. Specialising in Small, Medium and Large projects.
At DY Constructions Australia, we understand that many medical centres and healthcare facilities need to remain operational during refurbishments. Shutting down your practice isn’t always an option — which is why we specialise in live environment refurbishments and staged construction projects for healthcare facilities.
Our experienced team carefully plans and executes each stage of your medical fitout project to minimise disruption to doctors, staff, and patients. We coordinate with clinic managers and stakeholders to ensure that essential areas remain functional, whether it’s consultation rooms, reception areas, or treatment spaces.
Staging: We determine the most efficient and effective manner of staging the project, in order to minimise disruption to your business.
Detailed Planning & Scheduling: Every stage is strategically sequenced to maintain day-to-day operations and patient access. We perform detailed construction programs and timelines, with milestone tracking.
Safety: We uphold strict infection control procedures, dust management through hoarding, and hygiene standards throughout all works.
Noise & Access Management: We conduct noisy or disruptive work after hours or in off-peak times to reduce impact on clinical operations.
Communication & Collaboration: Clear, consistent communication with your team ensures a smooth transition between project stages.
Our proven track record across medical clinics, healthcare practices, and allied health fitouts means we know how to deliver projects safely, efficiently, and in compliance with healthcare standards. Whether your project involves a complete refurbishment or a partial upgrade, we’ll create a flexible, staged program that meets your timelines and keeps your facility operational.
Call us today on 1300 737 656 or email admin@dyconstructions.com.au to discuss your medical or healthcare fitout needs.
While we specialise in healthcare and medical fitouts, we also provide high-quality fitout solutions across various industries, including veterinary, commercial, office, education and other industrial sectors.

If you require a Laboratory Fitout, please visit our Laboratory Fitouts page.
If your project involves a veterinary fitout, please visit our dedicated page to learn more Veterinary Fitouts.

What are the benefits of modern medical fitouts?
A well-designed medical centre fitout offers numerous benefits, including improved patient experience, increased workflow efficiency, compliance with healthcare regulations and enhanced branding. A modern fitout creates a welcoming and professional environment that puts patients at ease while also providing healthcare staff with a well-organised workspace. The right design can help streamline daily operations, reduce wait times and optimise the use of available space.
Additionally, upgrading an outdated medical practice fitout can increase its value and appeal to both patients and potential future buyers.
What budget should I expect for a medical fitout?
The cost of medical fitouts depends on the size, design complexity, materials and specialised medical requirements. Smaller clinics generally cost less, while larger medical centres with multiple rooms require a larger investment. Factors like custom joinery, soundproofing, extensive plumbing, fire protection and mechanical ventilation can also affect pricing.
At DY Constructions, we offer fixed lump sum pricing for cost certainty and provide tailored quotes based on your needs. Talk to one of our experts for a consultation and a detailed proposal.
How can I maximise space efficiency in my medical practice?
Efficient space planning is crucial for a functional medical practice. This includes incorporating smart storage solutions for medical supplies, optimising consultation and treatment rooms for multiple uses and ensuring ergonomic workstations for staff. We consider your medical practice’s workflow and the movement of people and equipment, ensuring the waiting area is both comfortable and designed for a smooth patient flow.
How do you ensure minimal disruption during healthcare fitouts?
For medical practices that remain operational during a fitout, we take several measures to minimise disruption. We carefully plan the project in stages to ensure that essential areas remain accessible at all times. Noisy or disruptive work is scheduled outside business hours whenever possible, and we implement dust and infection control measures to maintain a safe environment for both staff and patients. Clear communication and planning are a top priority, ensuring you stay informed of progress throughout the project.
What is a Development Application (DA) and when is it required?
A Development Application (DA) is required for significant building changes, such as Change of Use and external works. It involves submitting detailed plans and documentation to the local council for approval. The process ensures compliance with zoning and building regulations, with timelines varying based on project complexity and council requirements. Where a DA is not required, a Private Certifying Authority (PCA) can in most situations provide the required approvals, and we can manage this process for you.
How can I get a quote for my medical fitout?
You can request a no-obligation quote by calling 1300 737 656 or emailing admin@dyconstructions.com.au. Our team will discuss your requirements, assess your space and provide a tailored proposal based on your needs and budget.
Contact us today to start planning your healthcare fitouts with expert guidance.
Call us today on 1300 737 656 or email admin@dyconstructions.com.au to discuss your medical or healthcare fitout needs.
Stay up to date with news, updates and our latest projects.
Please contact us and our friendly team will arrange a complimentary no obligation quote, or a complimentary consultation at your premises.
We acknowledge Aboriginal and Torres Strait Islander peoples as the First Australians and Traditional Custodians of the lands where we live, learn and work.
We pay our respect to Aboriginal and Torres Strait Islander peoples and to Elders past, present and emerging.
© Copyright 2025 DY Constructions Australia Pty Ltd (Fitout and Refurbishment Specialists)